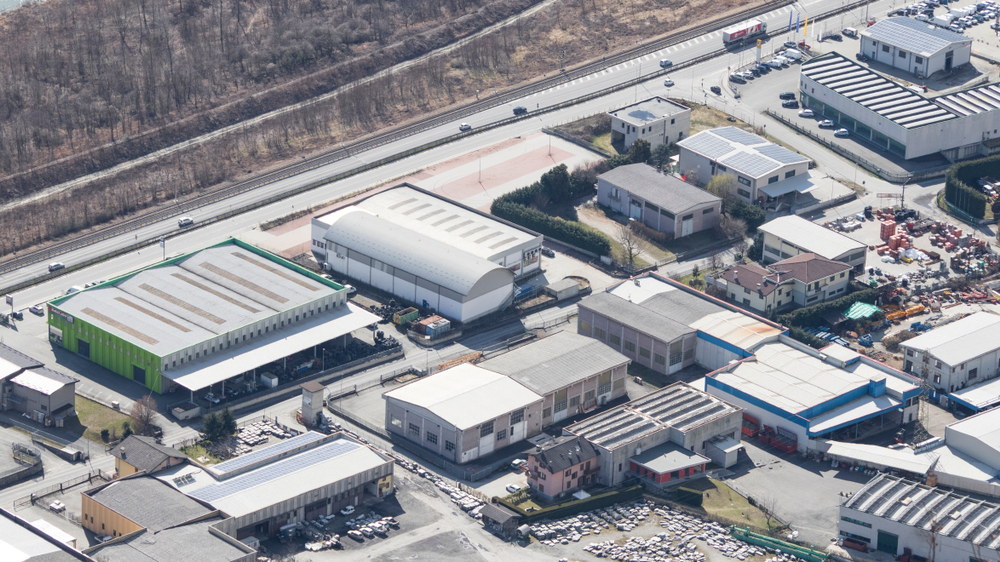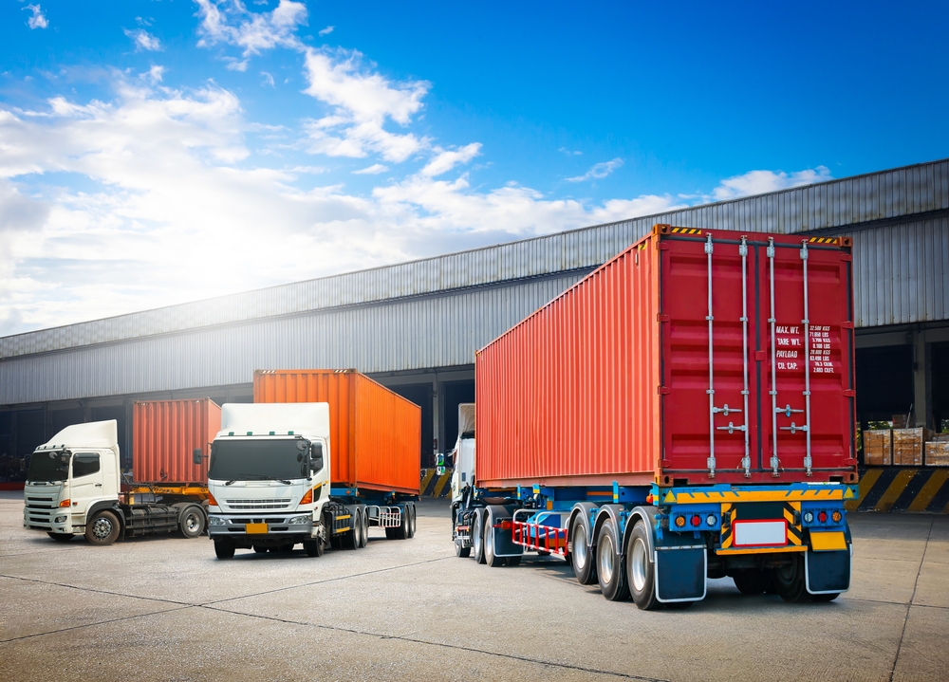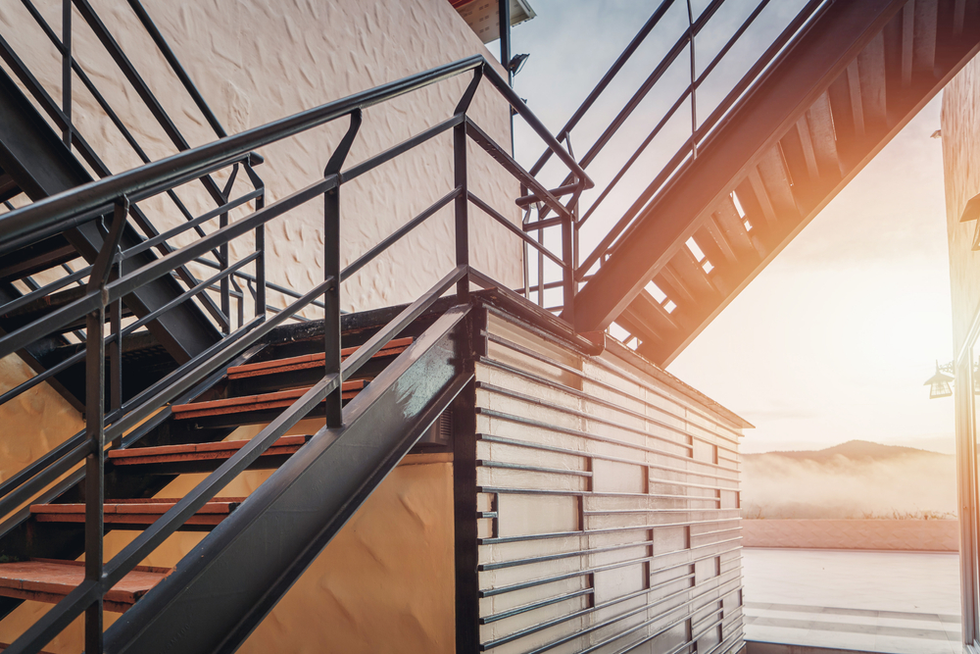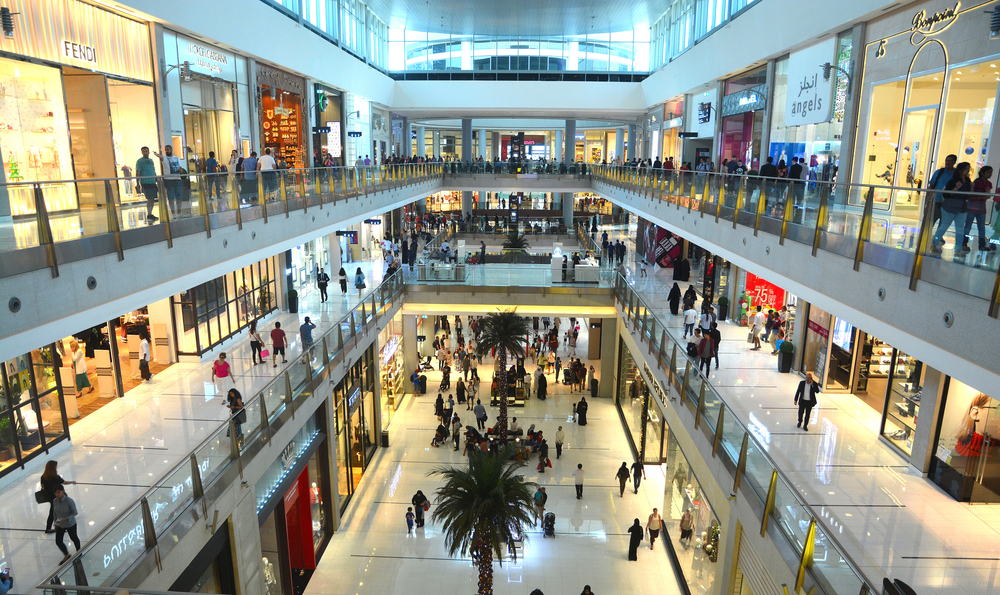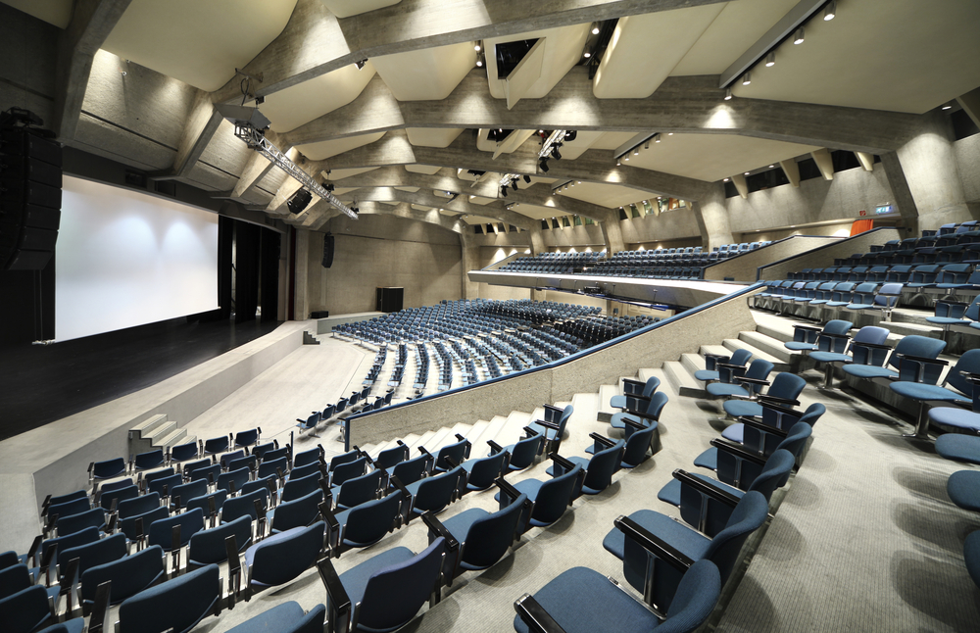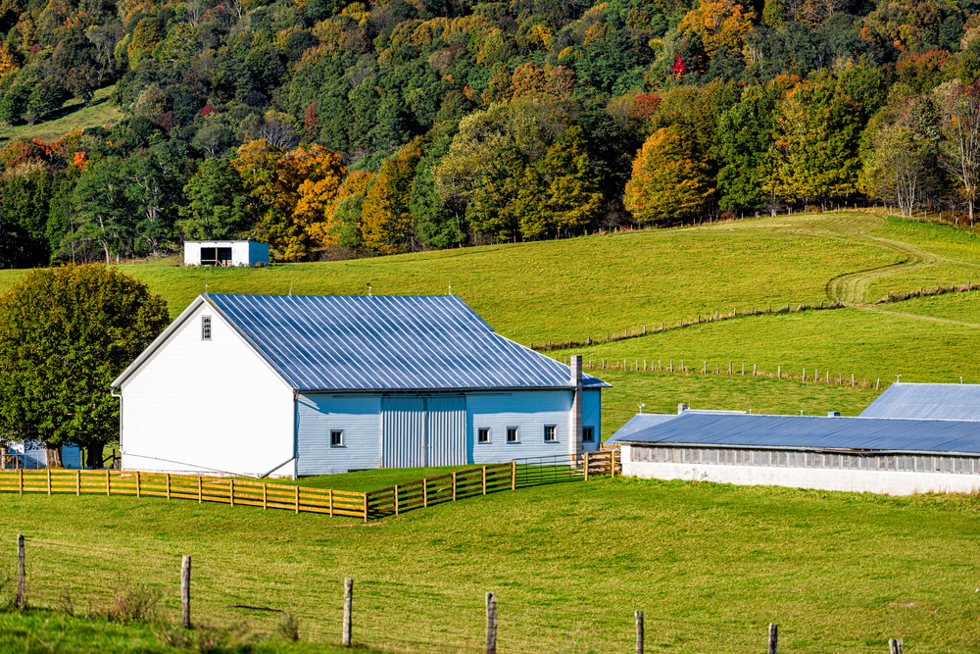- home
- products
- Pre-Engineered Building
Pre-Engineered Building
our solution
Pre-Engineered Building
Pre-Engineered Building (PEB) by Teleios Enviro is widely appreciated by builders, architects and building owners to be durable, cost-effective and aesthetically pleasing. Pre-engineered buildings are wide-spanning steel structures used in the construction of industrial and commercial buildings. As a striking feature of the post-industrial revolution, these metal structures offer many advantages over reinforced concrete construction buildings or brick-and-mortar walls and roofs. Steel is primarily used in the construction of PEBs. It has a high strength-to-weight ratio, incredible moisture resistance, easy to fabricate and the production of these structures is more cost and energy-efficient compared to concrete buildings.
At Teleios Enviro, we have a large manufacturing facility where we can simultaneously fabricate multiple components in mass production, reducing time in construction. We ethically conduct our business practices- from sourcing to pricing, every step and strategy adheres to the ideal business standards. Raw material sourcing is done by maintaining long-term relationships with trusted vendors for premium-grade material and minimum material waste.
We facilitate our engineers and designers with the latest machinery, automation, and software to design and test each and every aspect of the PEB. Our designers are highly skilled in innovating new designs that appeal to the eye and serve an essential purpose in the overall building structure. Our streamlined production ensures minimal material wastage and delivers the building components in a fast turnaround time.
Components of Pre-Engineered Building
The components that we make as part of our pre-engineered buildings are:
- Main Frame: Also called the primary frame, it forms the skeleton of the building. These are columns, beams, rafters, trusses, bracings and built-up sections.
- Secondary Frame: The secondary frame supports the primary frame and is essential for load distribution. These consist of purlins, girts, and eave struts.
- Roofing and Cladding: These are metal panels for walls and roof and sheets on the roof for weather protection.
- Accessories: Ventilators, louvres, windows, doors, mezzanine systems, fascia, parapets, and canopies are some of the accessories that we install in our PEB.
Where Our Pre-Engineered Buildings Are Used
With our exceptional ability to cater to make buildings of a variety of designs and dimensions, here are some of the steel structures that we offer:
- Industrial Sheds
- Warehouse Sheds
- Manufacturing Unit
- Shopping Complex
- Mezzanine Floor
- Airport Terminals
- Aircraft Hangars
- Auditorium
- Agriculture Sheds
- Poultry Sheds
Advantages of Pre-Engineered Building
There are countless advantages offered by opting for pre-engineered buildings for various construction projects. Some of these are:
- Cost Saving due to less material required as steel is lightweight and has high strength and load-bearing capacity
- Enables faster construction. No need to build every component from scratch because they are pre-fabricated.
- Sustainable construction in factory-controlled settings where material wastage is minimal
- Versatile scope of applications. From small poultry sheds to airport terminals to high-rise buildings. The ease of fabrication of steel is impeccable
- Can be disassembled and reassembled without having to demolish the structure.
Our expertise in manufacturing all kinds of pre-engineered buildings has earned us wide accolades and we are quickly expanding in this domain. We follow customer centric- approach and continue to fill the scope of improvement in our services.

